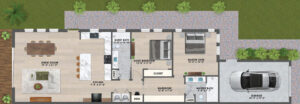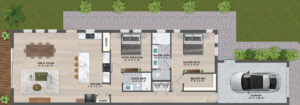Floor Plans
Find the Ideal Floor Plan at Jasper Flats
At Jasper Flats, we are proud to offer stunning twin villa homes that embody upscale living in South Naples, FL. With four distinctive floor plans to choose from, finding your perfect living space is more than a choice – it’s an exploration of possibilities. Each villa residence, ranging from one to two floors, has been meticulously designed with precision to meet your specific needs. Featuring two or three bedrooms and an attached garage 277 sq. ft. in size, your home extends beyond walls, reflecting your lifestyle and personal tastes.
From the moment you enter your spacious new home, you’ll discover every room has been thoughtfully crafted with luxurious amenities that embrace the ideal level of modern comfort. Explore our floor plans and find the impeccable living space that resonates with you.
The Dakota – Effortless Elegance
The Dakota floor plan is a 1,541-square-foot home offering two bedrooms and two full baths. The Dakota may be Jasper Flats’ smallest villa, yet its stylish layout and thoughtful design maximize comfort and curb appeal, offering an enhanced sense of spaciousness that’s undeniable. This welcoming residence provides all the warmth and privacy you want in a South Naples home, complemented by modern accommodations that will leave a lasting impression.
The Montana – Spacious Tranquility
Presenting the Montana, an impressive Jasper Flats unit where 1,627 square feet unfold into the ideal blend of classic comforts and contemporary luxuries. This cleverly-designed floor plan crafts a spacious interior without losing a sense of tranquil intimacy. Once you enter, you’ll be welcomed by an expansive main living area complemented by the gourmet kitchen and island. The two bedrooms and two full baths complete the residence, offering ultramodern charm in a well-appointed space.
The Colorado – Unmatched Luxury
The Colorado is the largest twin villa the Jasper Flats community has to offer. In 1,832 total square feet, this two-story floor plan redefines luxury living in South Naples, complete with three bedrooms, three baths, and all the stunning features you’d expect from a contemporary residence. The third bedroom and full bath envelop the second floor, while the first floor has been arranged to strike the perfect balance of luxury and functionality. The guest bedroom on one end of this home offers a full bath and plenty of room, and the master suite on the other end comes complemented by the full master bath and walk-in closet, giving all who inhabit The Colorado the epitome of spacious comfort and modern accommodations.
The Wyoming – Designed Harmony
Introducing the Wyoming, offering 1,627 square feet of harmoniously designed living space. This floor Plan comes together with two spacious bedrooms and two full baths for the ultimate comfort, while the roomy living area and sophisticated kitchen merge for an ideal space for relaxing and entertaining. If you’re looking for a new home that incorporates both efficiency and aesthetics, the Wyoming masterfully fuses the best of both worlds with state-of-the-art amenities and stunning features that can’t be ignored.
Your Dream Home in South Naples Awaits
Jasper Flats is more than just an exceptional collection of residences – it’s a beautifully curated community of dream homes waiting for you to make it uniquely yours. Each twin villa is tailored with the finest features that transcend the ordinary to extraordinary to elevate your everyday comfort, reflect your personality, showcase your style, and make you feel right at home. Find your personalized haven today! With pricing starting in the $400,000s, your new chapter in life starts here at Jasper Flats. Learn more about our available homes and make the move today.




